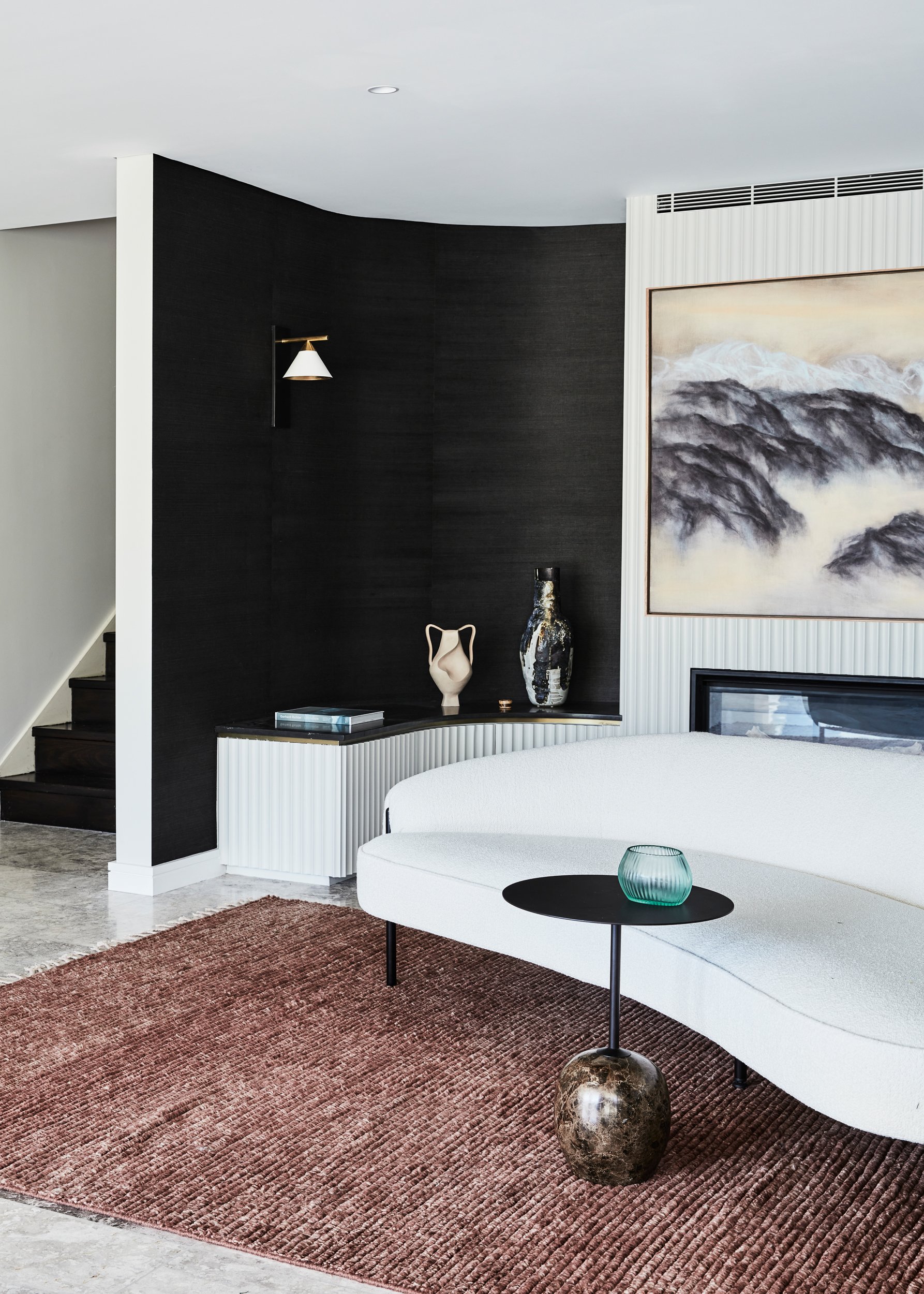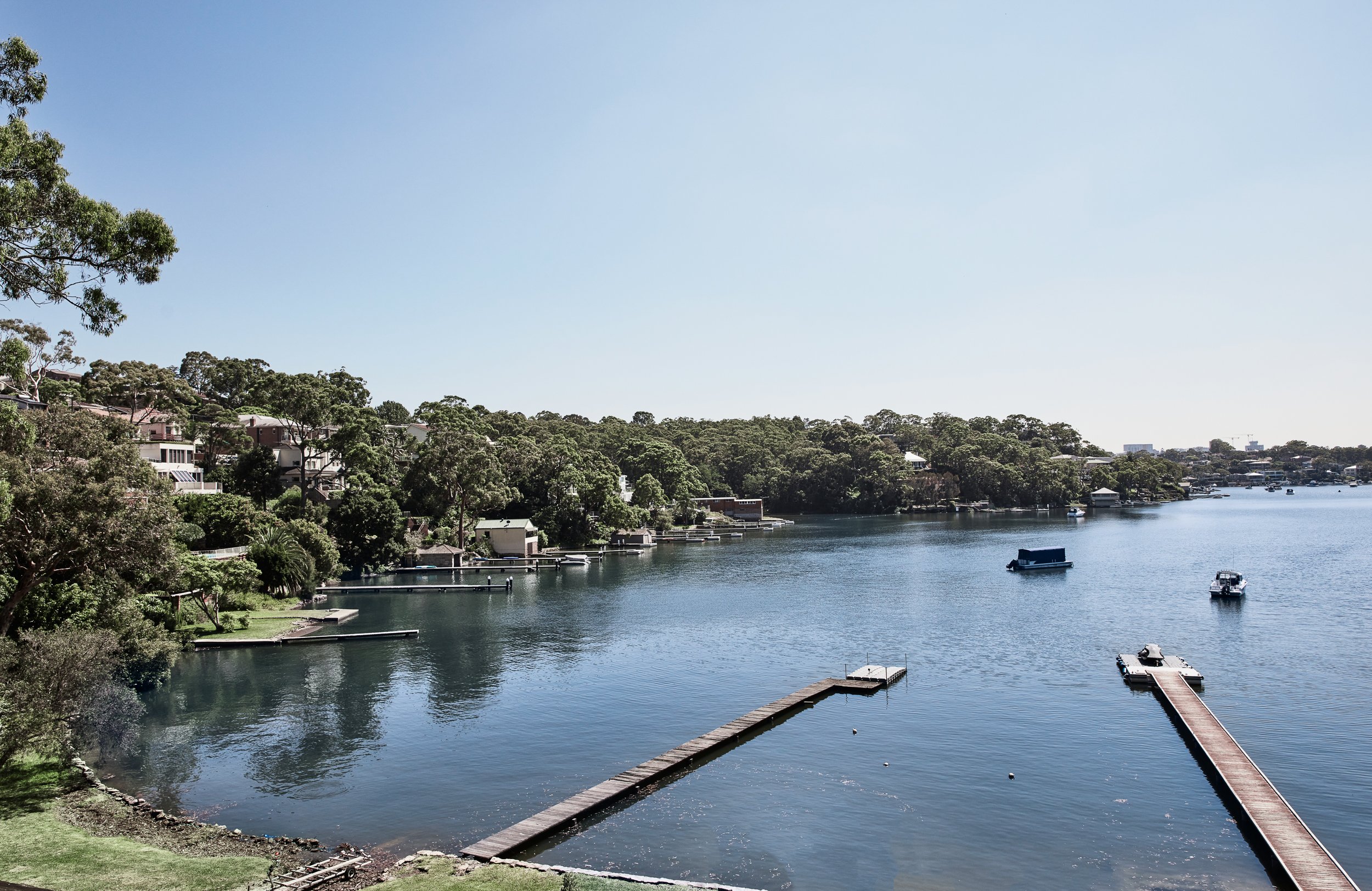
Home HERBERT
A neutral palette, with timeless elements & contemporary accents, resulted in a dramatic transformation of this waterfront home
With a growing family our clients at Home Herbert wanted to convert the lower level of their home into a functional yet stylish space their two adolescent teenagers could grow into and enjoy.
We were briefed to create a classic yet contemporary space that combined curves, a paired back colour palette and texture.
Seeking textural elements and natural materials in neutral tones our first design decision was selecting the limestone flooring that ran throughout the lower level, into the bathroom and out onto the exterior patio area making the overall floor plan appear larger and giving the illusion of more space.
The original floor plan housed the bathroom in the centre of the room creating an awkward and dysfunctional space either side. We re-designed the entire flow of the space, adding in two additional bedrooms a larger bathroom and a kitchenette.
With a breath-taking view of Sydney’s Georges River expanding as far as the eye can see, we wanted to create take advantage of this location and ensure all our choices inside took inspiration from where the house was located and how the space will be used. By using the same cabinetry as the kitchenette in the exterior BBQ area and running the flooring from inside out, the entire space became one cohesive area our clients can entertain and enjoy with family and friends.

Let’s Work together













