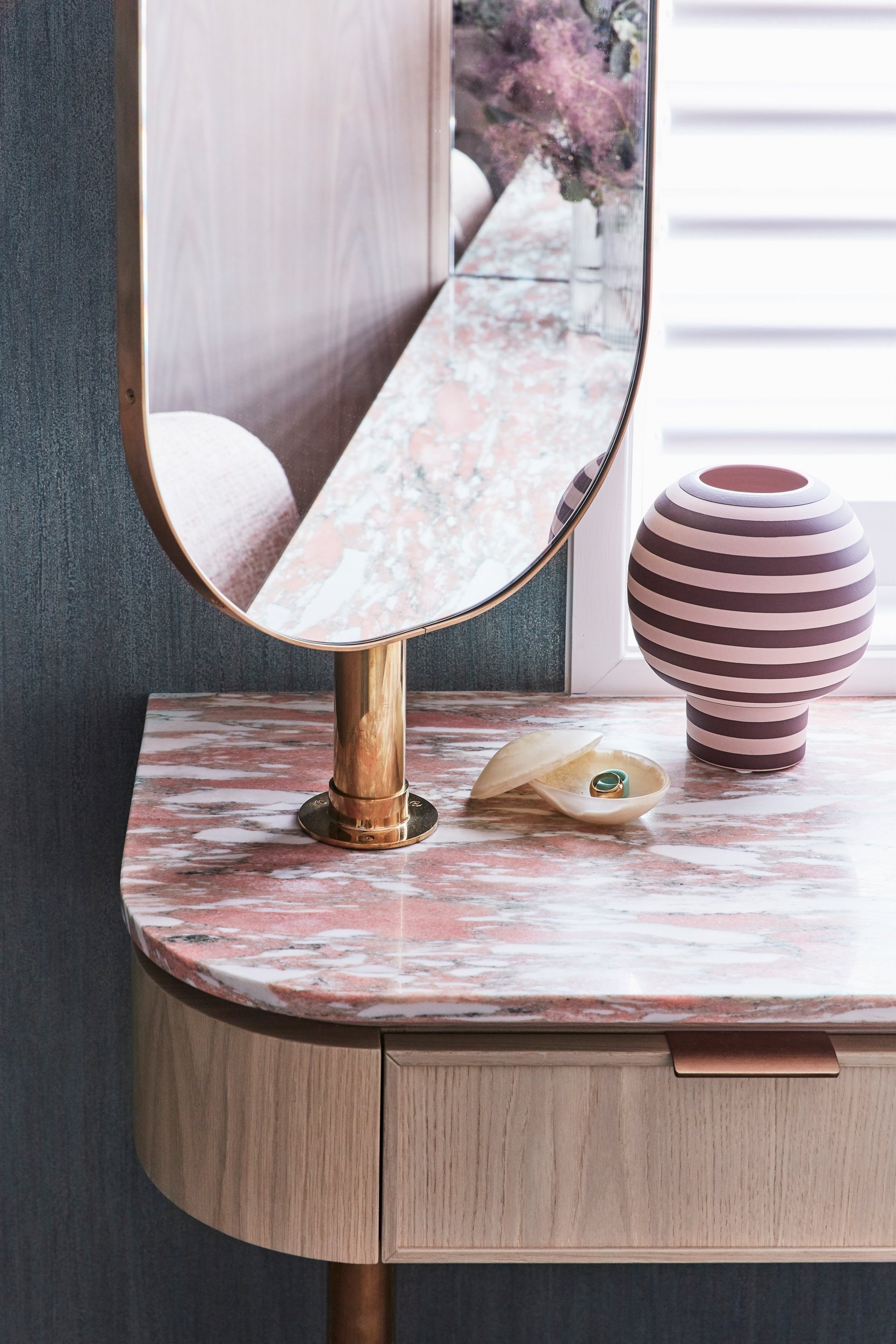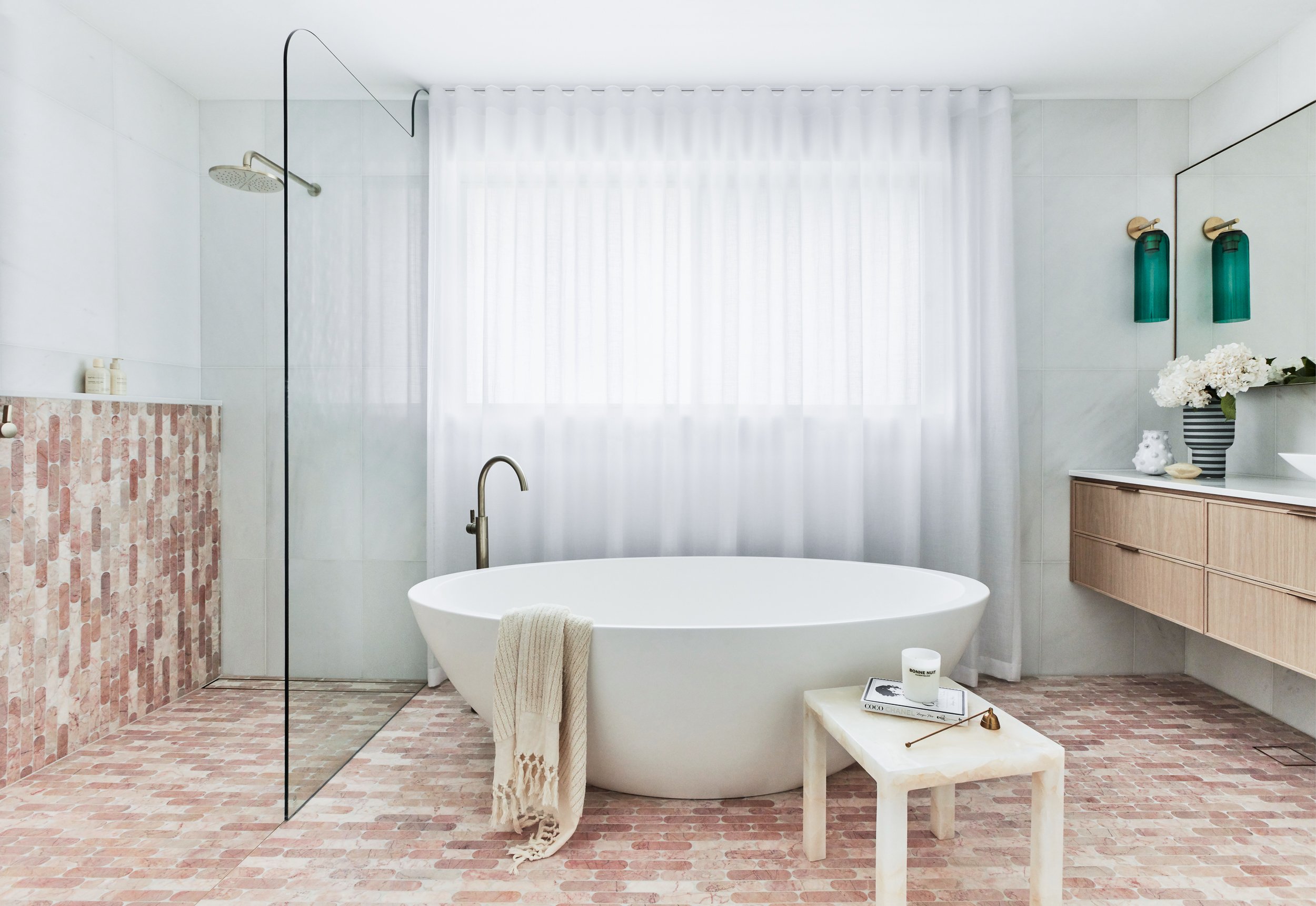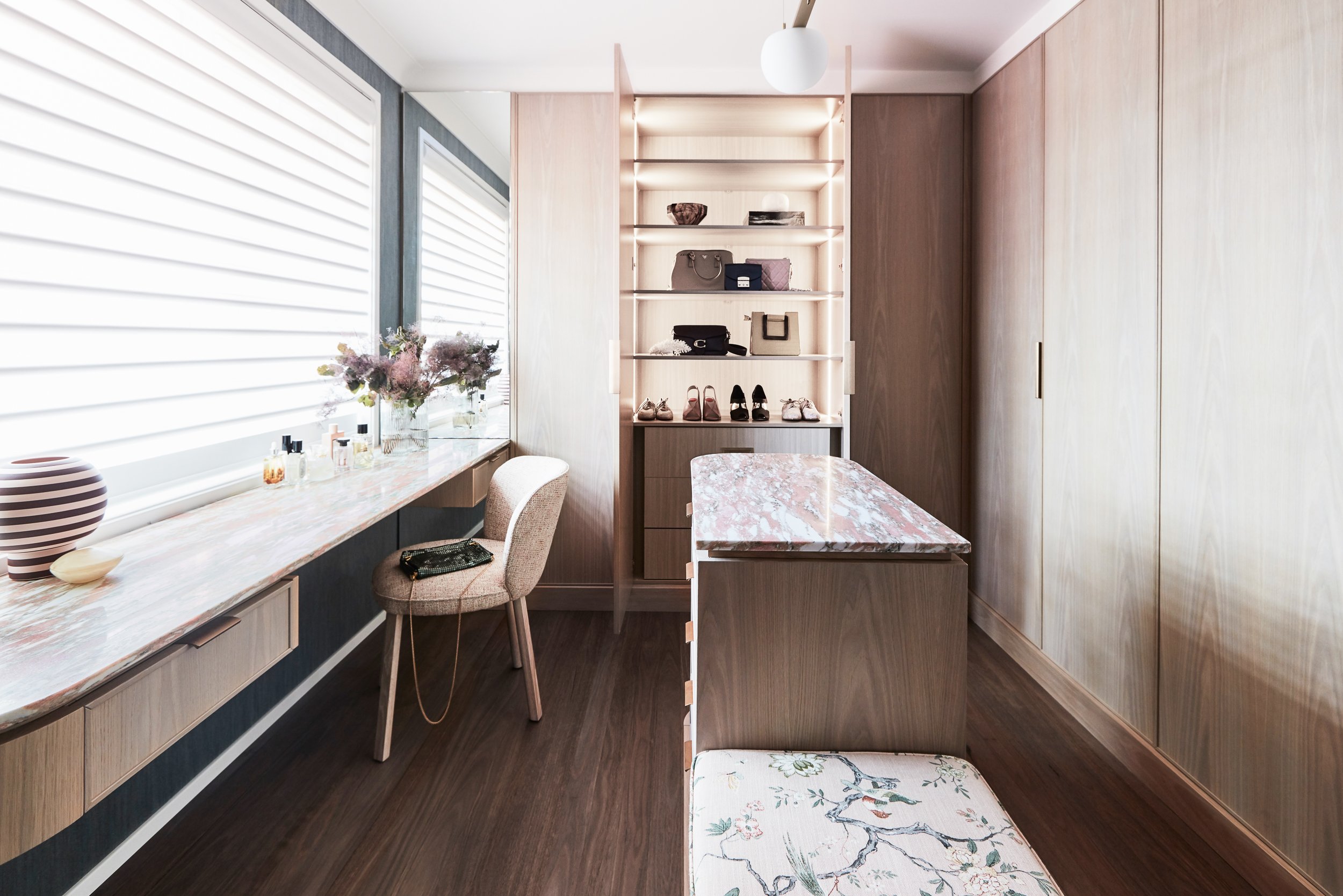
Home Low | Phase Two
A clever use of space, a perfect palette of soothing neutrals and earthy textures delivered a calming, grown-up oasis
Upon the completion of Home Low Stage one our client had fallen in love with the design process,
transformation and of course the final design so much they asked us back to complete the upper level of the
home. As part of a complete upstairs renovation, including master suite, spare bedrooms and main
bathroom, we were tasked with designing a space which our client could use for a myriad of different
purposes.
Our brief for this multipurpose space was to create a cross-functional space, which connected seamlessly
with the rest of the home and imbued a sense of femininity and luxury. The former bedroom would need to
incorporate a workspace, a dressing table, additional wardrobe space, display areas for an impressive jewellery
and lipstick collection and a linen cupboard. The client knew that her upstairs area was missing these
elements, but needed help in bringing it all together into a unified space.
In the Master Bath we needed to address functionality of the space and how best to re-work the floorplan to
achieve the luxurious, feminine space our client dreamed of, complete with an oversized tub. By no means an
easy feat, in terms of persuading our client and logistics, we combined the linen press, separate toilet and
existing bathroom into one generous space. With a newly enlarged space to work with, the design team’s
challenge was to make it feel intimate, yet functional, with clearly purposeful zones. We borrowed elements
like curves, texture and pink and teal hues from phase one and reinterpreted them in a slightly different way.
The sheer linen curtain, juxtaposed against the hard lines of the window was an essential design element, as
it imparts a feeling of softness and texture in the space.
At the Master Bedroom our client wanted a feminine oasis of soft textures, colours and finishes, the layers of
blush pink tones all work together to create a sense of calm in this space. While the two spare bedrooms are
tonally quite different to the master their texture and richness in detail remains on par. These rooms display
darker more masulines tones and textures as they are for our clients son’s rooms when they return home
with their partners for vist.

Let’s Work together






















