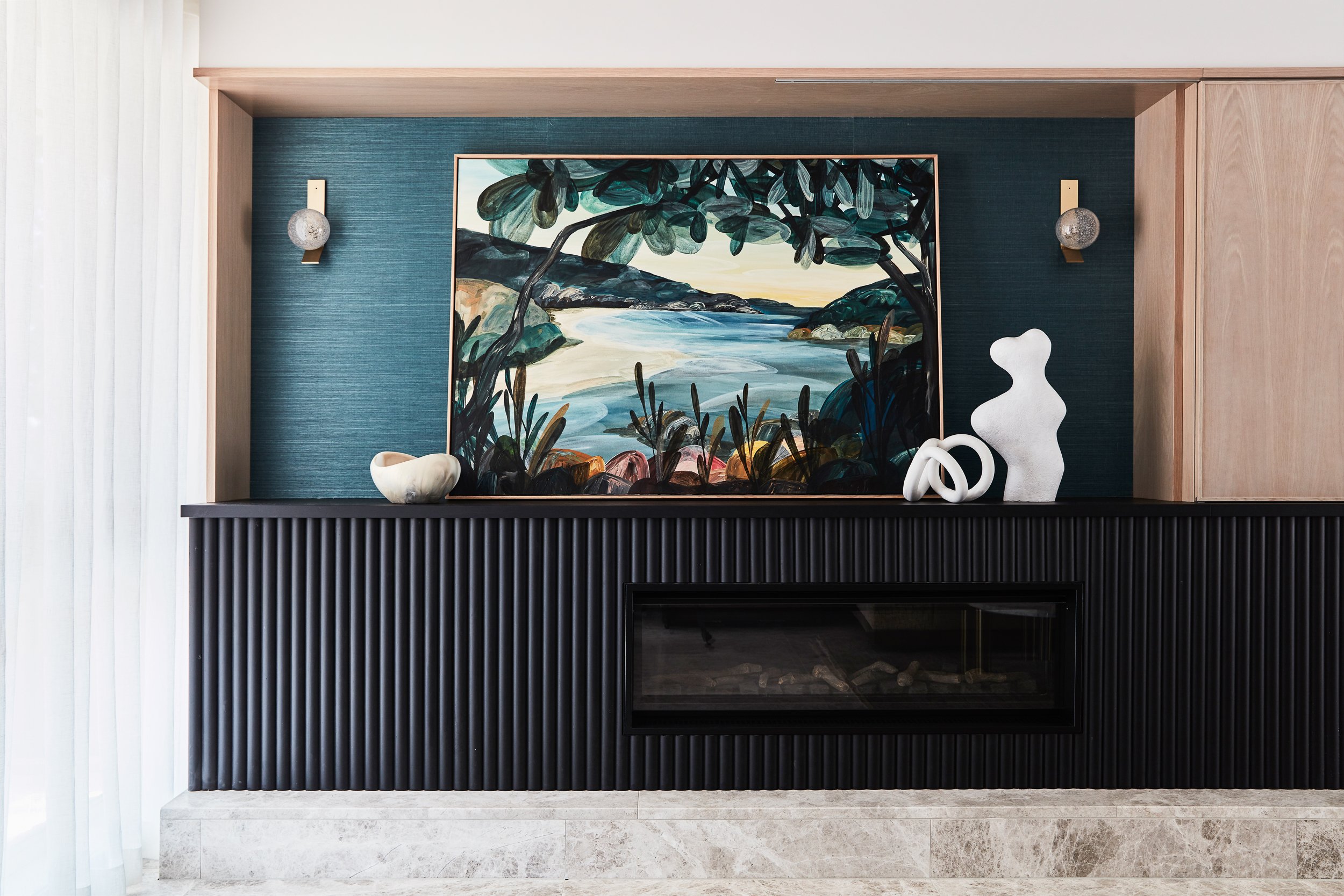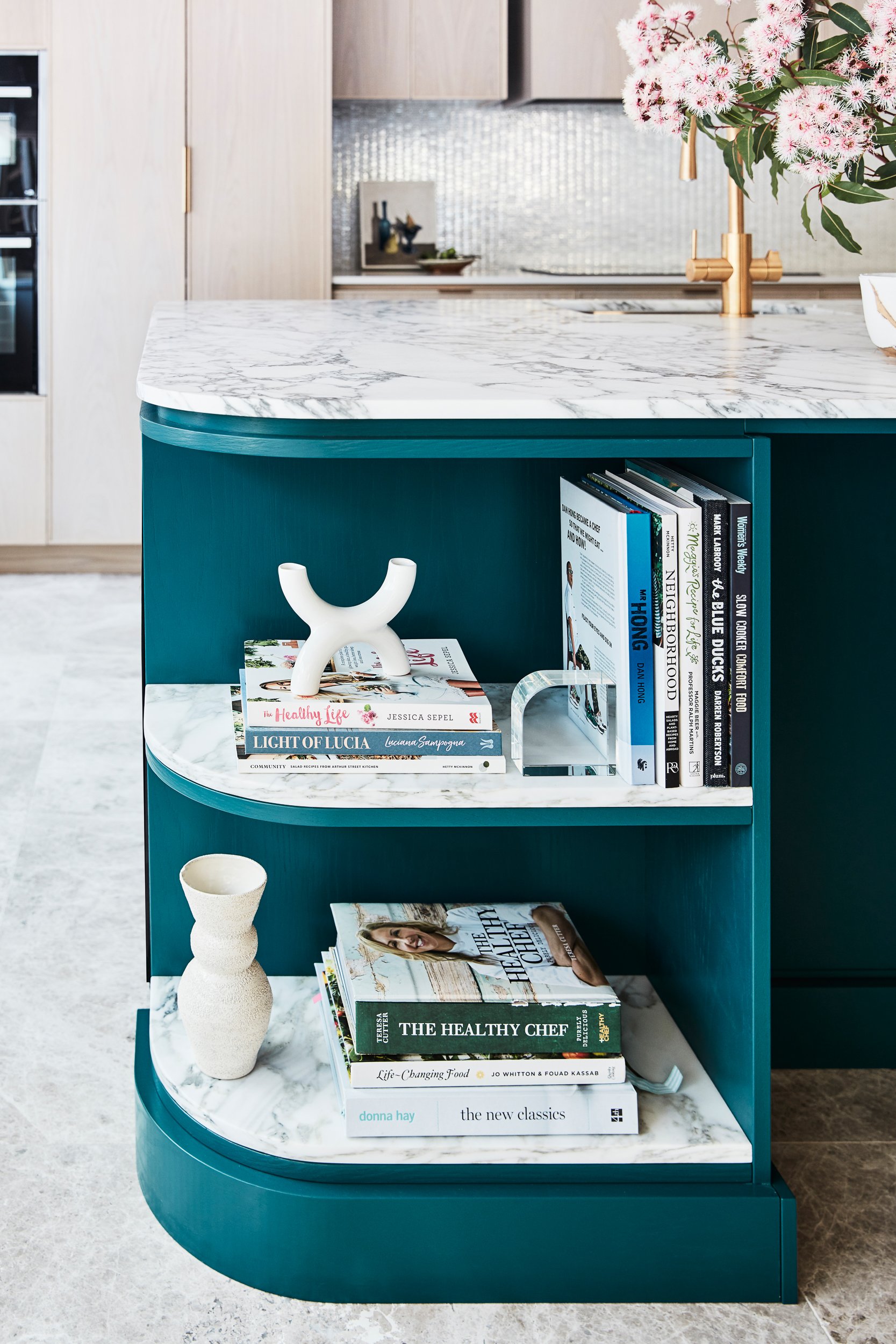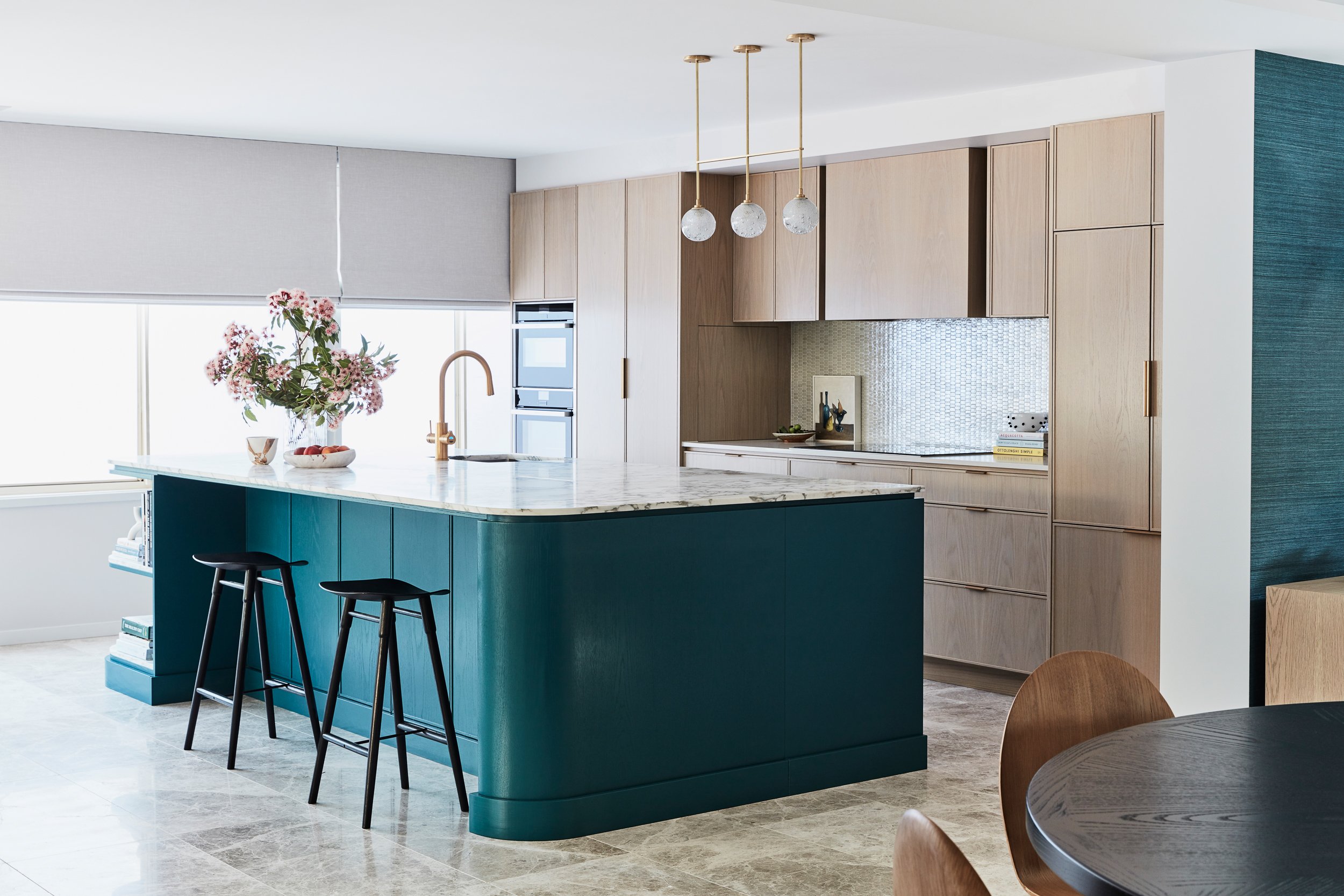
Home Low | Phase One
A sophisticated balance of colour, texture and pattern seamlessly brings together the interiors of Home Low.
When we first visited Home Low we were met with terracotta flooring, a disjointed floor plan and a tiny kitchen.
Our client had certain aspirations for what she wanted in her home, but was struggling to see how they could all
come to life.
With such a vibrant personality and love of colour we knew the colour selection at Home Low would be a
priority for our client. Our client's late husband was a fisherman and they both held a great love for the sea. This
theme sparked inspiration for the overall design and colour palette introducing rich teal green in the cabinetry
and wallpapers, black details in the fireplace and floating curtains framing the rooms.
Our first challenge was to restructure the first-floor living area and kitchen so that the space allowed more
functionality as well as connecting the rooms with each other and the garden. We flipped the floor plan, removing
internal walls allowing for the kitchen to reside in the back of the house overlooking the garden and flooded with
natural sunlight. This allowed for a larger living and dining room towards the front of the house and a more fluid
and functional floor plan.
In the living room we wanted to use the entire wall incorporating the television and fireplace into the cabinetry.
By mirroring the same cabinetry from the kitchen and drawing on the colour palette to connect the two spaces we
wanted this cabinetry to feel like a beautiful piece of custom furniture. This custom piece also allowed us to hide
the television as it's not a priority for our client. A dark teal grass weave wallpaper was installed on the back wall of
the cabinetry to connect back to the kitchen and add more depth and texture to the space.

Let’s Work together












